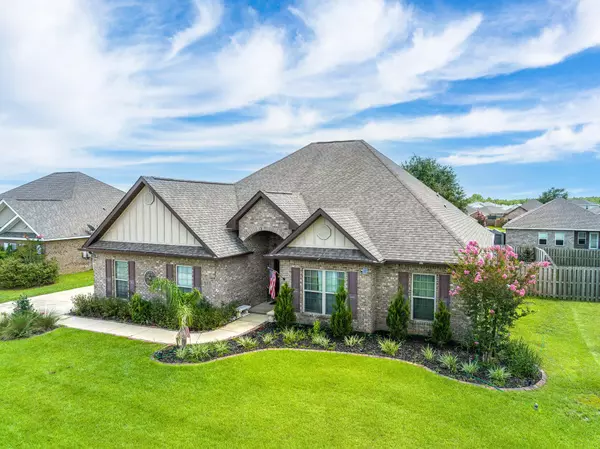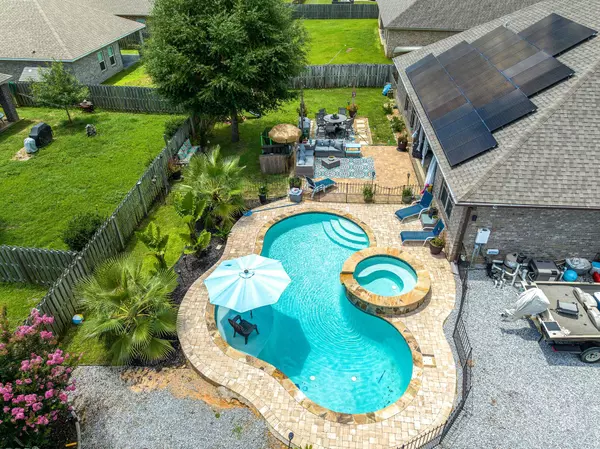$515,000
$515,000
For more information regarding the value of a property, please contact us for a free consultation.
511 Gadwell Street Crestview, FL 32539
5 Beds
3 Baths
2,496 SqFt
Key Details
Sold Price $515,000
Property Type Single Family Home
Sub Type Craftsman Style
Listing Status Sold
Purchase Type For Sale
Square Footage 2,496 sqft
Price per Sqft $206
Subdivision Redstone Commons
MLS Listing ID 904912
Sold Date 09/29/22
Bedrooms 5
Full Baths 3
Construction Status Construction Complete
HOA Fees $63/qua
HOA Y/N Yes
Year Built 2015
Annual Tax Amount $3,697
Tax Year 2021
Property Description
Welcome to your dream home oasis in one of Crestviews most desired neighborhoods, Redstone commons. The popular Kaden Floorplan with 5 bedrooms & 3 full baths. The home has a huge 2 car, side Facing garage. The master has lovely tray ceilings with a 5 piece bathroom and 2 large master closets! The homeowner updated the builder grade flooring to modern luxury vinyl plank floors and glamorous light fixtures as well.The backyard is your new slice of paradise. Gorgeous gunite pool with tanning ledge and a hot tub! An underground propane tank was installed to heat the pool and hot tub. Solar panels to keep your electric bill low. There is gorgeous landscaping and a covered patio to enjoy some shade while you relax in your backyard retreat.This could be your dream home! Pro Photos coming soon
Location
State FL
County Okaloosa
Area 25 - Crestview Area
Zoning City,Resid Single Family
Rooms
Guest Accommodations Playground,Pool
Kitchen First
Interior
Interior Features Ceiling Tray/Cofferd, Floor Tile, Floor Vinyl, Kitchen Island, Pantry, Washer/Dryer Hookup
Appliance Auto Garage Door Opn, Cooktop, Dishwasher, Disposal, Ice Machine, Microwave, Oven Self Cleaning, Refrigerator W/IceMk, Security System
Exterior
Exterior Feature Fenced Privacy, Hot Tub, Patio Covered, Pool - Gunite Concrt, Pool - Heated, Pool - In-Ground, Rain Gutter
Parking Features Garage Attached
Garage Spaces 2.0
Pool Private
Community Features Playground, Pool
Utilities Available Electric, Gas - Propane, Public Sewer, Public Water
Private Pool Yes
Building
Story 1.0
Structure Type Brick,Roof Dimensional Shg,Slab,Trim Vinyl
Construction Status Construction Complete
Schools
Elementary Schools Riverside
Others
HOA Fee Include Recreational Faclty
Assessment Amount $190
Energy Description AC - Central Elect,Ceiling Fans,Double Pane Windows,Heat - Solar,Heat Cntrl Electric,Water Heater - Elect,Water Heater - Solar
Financing Conventional,FHA,VA
Read Less
Want to know what your home might be worth? Contact us for a FREE valuation!

Our team is ready to help you sell your home for the highest possible price ASAP
Bought with Century 21 AllPoints Realty






