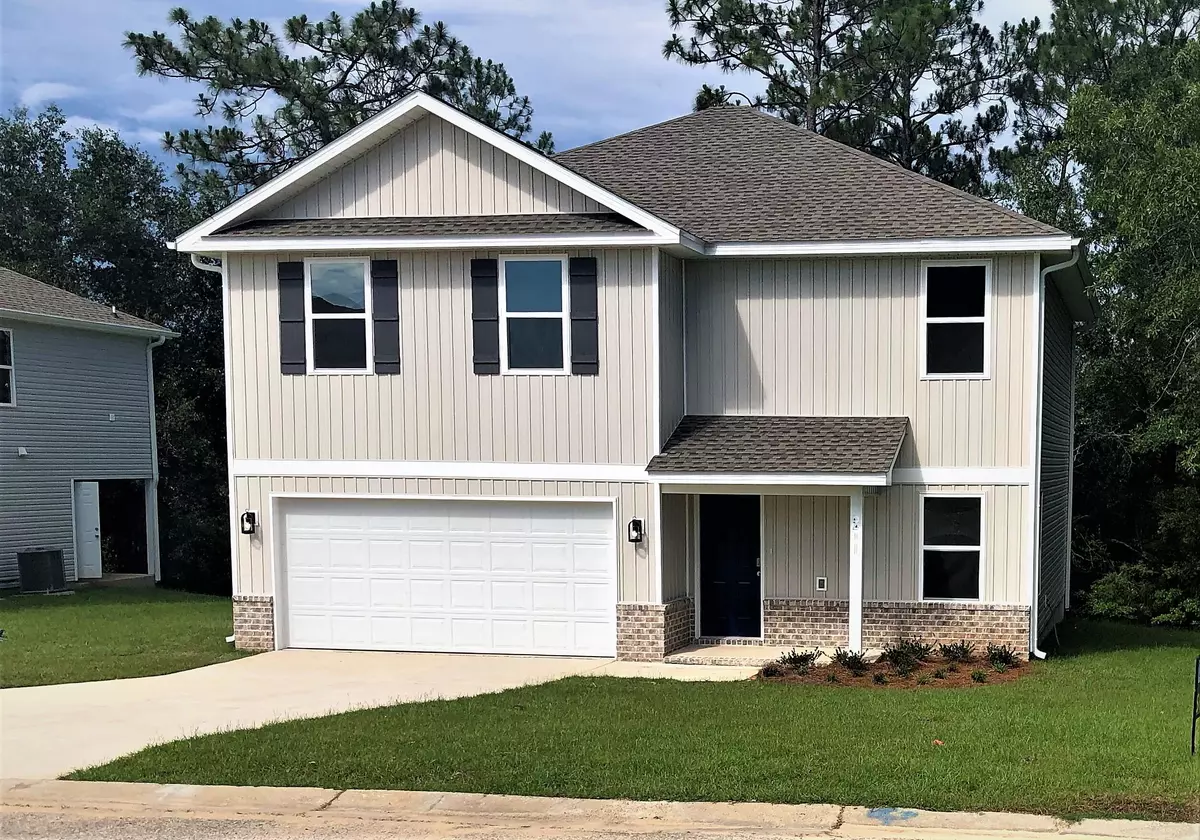$369,000
$369,000
For more information regarding the value of a property, please contact us for a free consultation.
4894 Kensington Lane Crestview, FL 32539
4 Beds
3 Baths
2,050 SqFt
Key Details
Sold Price $369,000
Property Type Single Family Home
Sub Type Craftsman Style
Listing Status Sold
Purchase Type For Sale
Square Footage 2,050 sqft
Price per Sqft $180
Subdivision Partridge Hills
MLS Listing ID 898120
Sold Date 09/16/22
Bedrooms 4
Full Baths 2
Half Baths 1
Construction Status Under Construction
HOA Fees $5/ann
HOA Y/N Yes
Year Built 2022
Annual Tax Amount $343
Tax Year 2021
Lot Size 10,018 Sqft
Acres 0.23
Property Description
South Crestview! NEW CONSTRUCTION home in Partridge Hills neighborhood. The Orange Blossom model is a 4 bedroom, 2 bath home with an office! Open kitchen and living areas overlook the back yard with covered patio. The kitchen features Fridgidaire appliances, granite countertops, built-in microwave, dishwasher, shaker style cabinets, and corner pantry. LVP flooring in main living areas/bathrooms and plush carpet in bedrooms. Exterior will have brick skirting with vinyl siding and trim.Partridge Hills is centrally located in Crestview with a quick commute to military bases, I-10, schools, and shopping! Buyer may have opportunity to choose some color options depending on build status at time of contract. Ask agent about closing cost assistance with use of preferred lender.
Location
State FL
County Okaloosa
Area 25 - Crestview Area
Zoning Resid Single Family
Rooms
Kitchen First
Interior
Interior Features Floor Vinyl, Floor WW Carpet New, Washer/Dryer Hookup, Window Treatmnt None
Appliance Auto Garage Door Opn, Dishwasher, Stove/Oven Electric
Exterior
Exterior Feature Deck Open
Parking Features Garage
Garage Spaces 2.0
Pool None
Utilities Available Electric, Public Sewer, Public Water, TV Cable
Private Pool No
Building
Lot Description Covenants, Curb & Gutter, Interior
Story 2.0
Structure Type Frame,Roof Dimensional Shg,Siding Vinyl,Trim Vinyl
Construction Status Under Construction
Schools
Elementary Schools Antioch
Others
Assessment Amount $65
Energy Description AC - 2 or More,AC - Central Elect,Heat - Two or More,Heat Cntrl Electric,Heat Pump Air To Air,Ridge Vent,Water Heater - Elect
Financing Conventional,FHA,VA
Read Less
Want to know what your home might be worth? Contact us for a FREE valuation!

Our team is ready to help you sell your home for the highest possible price ASAP
Bought with Red Hot Realty



