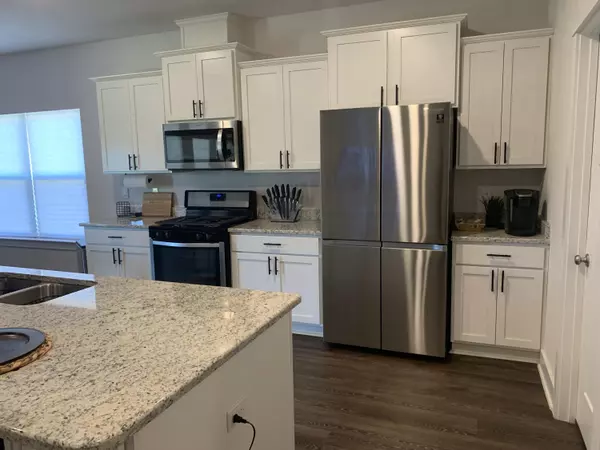$450,000
$450,000
For more information regarding the value of a property, please contact us for a free consultation.
1122 Shoal River Drive Crestview, FL 32539
4 Beds
3 Baths
2,304 SqFt
Key Details
Sold Price $450,000
Property Type Single Family Home
Sub Type Craftsman Style
Listing Status Sold
Purchase Type For Sale
Square Footage 2,304 sqft
Price per Sqft $195
Subdivision Patriot Ridge Phase 2
MLS Listing ID 895591
Sold Date 06/17/22
Bedrooms 4
Full Baths 3
Construction Status Construction Complete
HOA Fees $54/ann
HOA Y/N Yes
Year Built 2021
Lot Size 0.260 Acres
Acres 0.26
Property Description
Perfect opportunity to buy a recently built home in Patriot Ridge, a pool community on the south end of Crestview. The Destin plan features a white kitchen with granite counter tops, stainless appliances, kitchen island, and corner pantry. Premium vinyl tile throughout the main living area and plush carpet in the bedrooms. Popular split floor plan with three full baths. The three car garage is a dream with plenty of parking for all your toys. The Smart Home Connect System includes a video/camera doorbell, keyless entry & more. Come see this fabulous home today.
Location
State FL
County Okaloosa
Area 25 - Crestview Area
Zoning Resid Single Family
Rooms
Guest Accommodations Minimum Rental Prd,Pool
Kitchen First
Interior
Interior Features Floor Laminate, Furnished - None, Kitchen Island, Split Bedroom, Washer/Dryer Hookup, Window Treatmnt Some
Appliance Dishwasher, Disposal, Microwave, Stove/Oven Gas
Exterior
Parking Features Garage Attached
Garage Spaces 3.0
Pool None
Community Features Minimum Rental Prd, Pool
Utilities Available Electric, Gas - Natural, Gas - Propane, Public Sewer, Public Water, TV Cable, Underground
Private Pool No
Building
Lot Description Covenants, Interior, Restrictions, Survey Available
Story 1.0
Structure Type Brick,Frame,Roof Composite Shngl,Trim Vinyl
Construction Status Construction Complete
Schools
Elementary Schools Antioch
Others
HOA Fee Include Accounting,Insurance,Recreational Faclty
Assessment Amount $657
Energy Description Water Heater - Gas
Financing Conventional,FHA,VA
Read Less
Want to know what your home might be worth? Contact us for a FREE valuation!

Our team is ready to help you sell your home for the highest possible price ASAP
Bought with EXP Realty LLC





