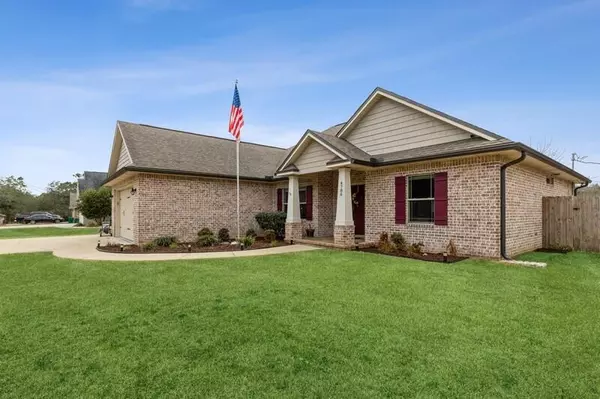$360,000
$340,000
5.9%For more information regarding the value of a property, please contact us for a free consultation.
4786 Primrose Street Crestview, FL 32539
3 Beds
2 Baths
1,863 SqFt
Key Details
Sold Price $360,000
Property Type Single Family Home
Sub Type Ranch
Listing Status Sold
Purchase Type For Sale
Square Footage 1,863 sqft
Price per Sqft $193
Subdivision Shoal Creek Manor
MLS Listing ID 891540
Sold Date 04/05/22
Bedrooms 3
Full Baths 2
Construction Status Construction Complete
HOA Y/N No
Year Built 2014
Annual Tax Amount $1,911
Tax Year 2021
Lot Size 0.360 Acres
Acres 0.36
Property Description
Come view this absolutely stunning corner lot home, constructed by Wilson Enterprises and winners of the Parade of Homes in 2014 and 2015, located just south of I-10! The home has incredible curb appeal, an open living room concept, split floor plan, and a ton of unique upgrades. As you enter, you'll be greeted by Cementina floor tiles, tray ceiling, vinyl decorated accent walls, double-panned windows, and epoxy floors in the garage. This smart home is configured with google nest, USB ported outlets, surround sound, and movement-detecting smoke detectors that illuminate. The master bedroom has spacious his and hers walk-in closets, dual vanity sinks, and an amazing shower. The patio has decorative lights and a fire-pit with a lovely outdoor seating arrangement to die for!
Location
State FL
County Okaloosa
Area 25 - Crestview Area
Zoning Resid Single Family
Rooms
Kitchen First
Interior
Interior Features Breakfast Bar, Ceiling Tray/Cofferd, Floor Vinyl, Floor WW Carpet, Lighting Recessed, Pantry, Renovated, Split Bedroom, Washer/Dryer Hookup
Appliance Auto Garage Door Opn, Cooktop, Dishwasher, Disposal, Dryer, Fire Alarm/Sprinkler, Freezer, Microwave, Refrigerator W/IceMk, Security System, Smoke Detector, Stove/Oven Electric, Washer
Exterior
Exterior Feature Fenced Back Yard, Fenced Privacy, Fireplace, Lawn Pump, Patio Open, Porch, Renovated, Sprinkler System
Parking Features Garage Attached
Garage Spaces 2.0
Pool None
Utilities Available Electric, Public Water, Septic Tank
Private Pool No
Building
Lot Description Corner
Story 1.0
Structure Type Brick
Construction Status Construction Complete
Schools
Elementary Schools Riverside
Others
Energy Description AC - Central Elect,Ceiling Fans,Double Pane Windows,Heat Cntrl Electric,Water Heater - Elect
Financing Conventional,FHA,VA
Read Less
Want to know what your home might be worth? Contact us for a FREE valuation!

Our team is ready to help you sell your home for the highest possible price ASAP
Bought with Coldwell Banker Realty






