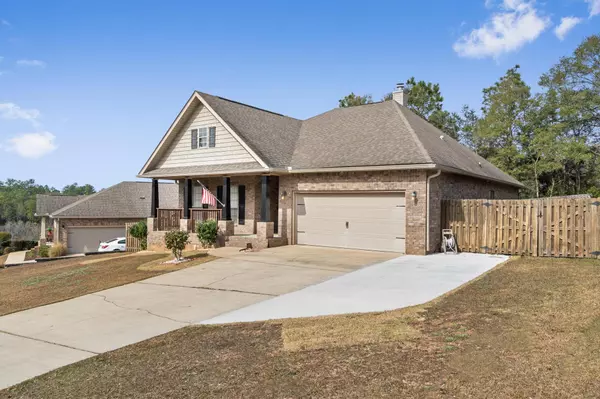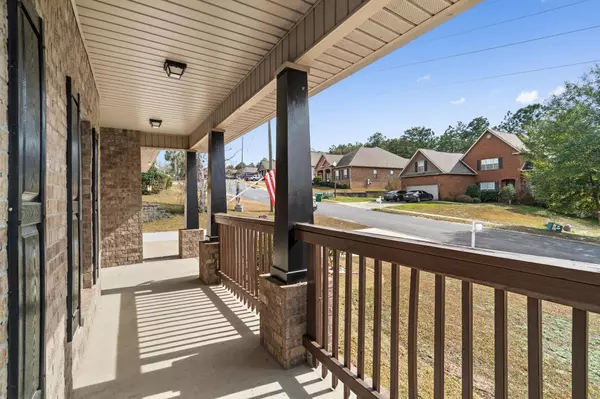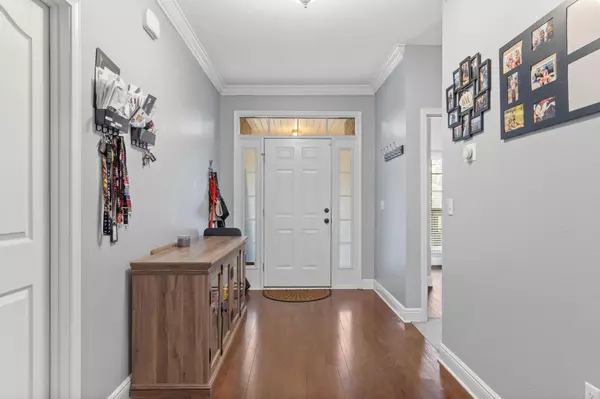$325,000
$350,000
7.1%For more information regarding the value of a property, please contact us for a free consultation.
641 Red Fern Road Crestview, FL 32536
3 Beds
2 Baths
1,860 SqFt
Key Details
Sold Price $325,000
Property Type Single Family Home
Sub Type Contemporary
Listing Status Sold
Purchase Type For Sale
Square Footage 1,860 sqft
Price per Sqft $174
Subdivision Fox Valley
MLS Listing ID 889087
Sold Date 03/10/22
Bedrooms 3
Full Baths 2
Construction Status Construction Complete
HOA Fees $50/ann
HOA Y/N Yes
Year Built 2011
Annual Tax Amount $2,477
Tax Year 2021
Lot Size 10,454 Sqft
Acres 0.24
Property Description
Smart home in highly sought after Fox Valley community. Enjoy coming home to this 3 bedroom 2 bath turn key property. Fresh paint throughout the house in addition to the luxury vinyl plank flooring. Large master bedroom with spacious walk in closet. Relax in the garden tub or take advantage of the upgraded shower fixtures. Afterwards find all you could ever want in the customized garage. This redesigned space includes a wall mounted TV, upgraded shelving, and custom work bench. Also check out the extra gutters added to the home to protect the new landscaping.Recent upgrades feature a Nest thermostat, Ring Doorbell, 40x15 driveway extension, and professional tree removal on front and rear of property.Buyer and agent to verify all dimensions and details for accuracy.
Location
State FL
County Okaloosa
Area 25 - Crestview Area
Zoning Resid Single Family
Rooms
Guest Accommodations Pavillion/Gazebo,Pets Allowed,Playground
Kitchen First
Interior
Interior Features Breakfast Bar, Ceiling Cathedral, Ceiling Crwn Molding, Ceiling Tray/Cofferd, Fireplace, Floor Vinyl, Floor WW Carpet, Newly Painted, Split Bedroom, Washer/Dryer Hookup
Appliance Auto Garage Door Opn, Dishwasher, Microwave, Refrigerator, Stove/Oven Electric
Exterior
Exterior Feature Columns, Fenced Back Yard, Fenced Privacy, Patio Covered, Porch, Porch Open, Rain Gutter
Parking Features Garage, Garage Attached, Oversized
Garage Spaces 2.0
Pool None
Community Features Pavillion/Gazebo, Pets Allowed, Playground
Utilities Available Electric, Public Sewer, Public Water
Private Pool No
Building
Lot Description Covenants, Interior, Restrictions, Sidewalk, Survey Available
Story 1.0
Structure Type Brick,Roof Dimensional Shg
Construction Status Construction Complete
Schools
Elementary Schools Northwood
Others
HOA Fee Include Accounting,Recreational Faclty
Assessment Amount $600
Energy Description AC - Central Elect,Ceiling Fans,Heat Cntrl Electric,Water Heater - Elect
Financing Conventional,FHA,RHS,VA
Read Less
Want to know what your home might be worth? Contact us for a FREE valuation!

Our team is ready to help you sell your home for the highest possible price ASAP
Bought with Ellis Realty LLC





