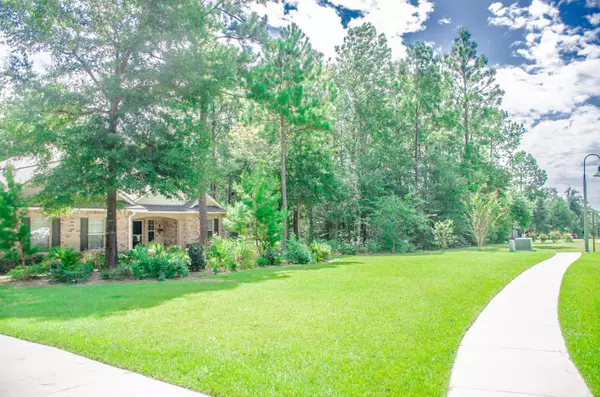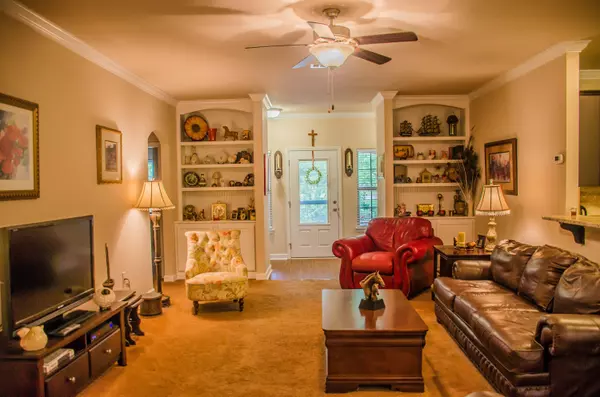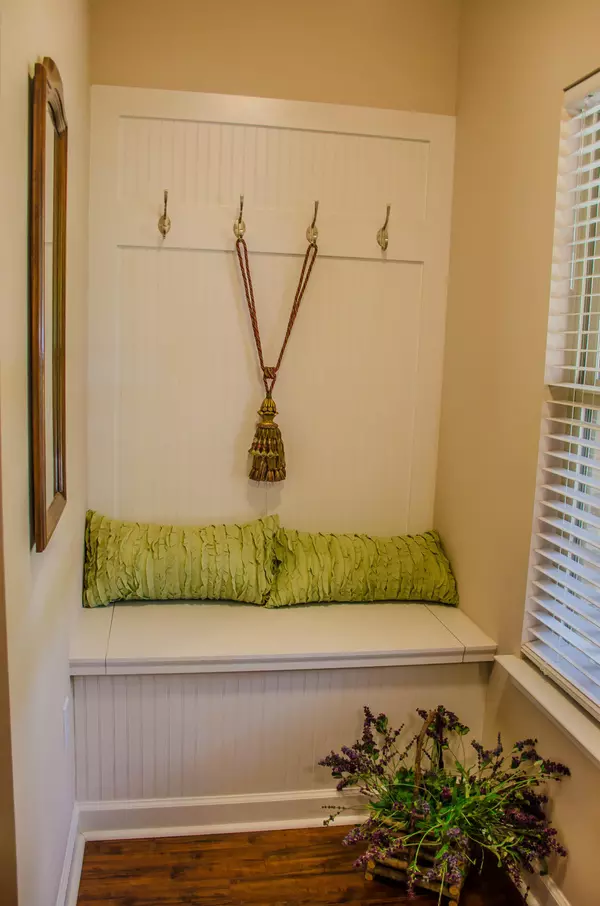$338,000
$335,000
0.9%For more information regarding the value of a property, please contact us for a free consultation.
6065 Carina Road Crestview, FL 32539
4 Beds
3 Baths
2,332 SqFt
Key Details
Sold Price $338,000
Property Type Single Family Home
Sub Type Craftsman Style
Listing Status Sold
Purchase Type For Sale
Square Footage 2,332 sqft
Price per Sqft $144
Subdivision Camellia Cove
MLS Listing ID 881974
Sold Date 10/22/21
Bedrooms 4
Full Baths 2
Half Baths 1
Construction Status Construction Complete
HOA Fees $29/ann
HOA Y/N Yes
Year Built 2012
Annual Tax Amount $1,934
Tax Year 2020
Lot Size 0.520 Acres
Acres 0.52
Property Description
This is an impeccable, four bedroom all brick home nestled on a beautiful .52 acre natural setting lot. There are many wonderful highlights to this home including: completely FENCED-IN back yard, HAND SCRAPED, HARDWOOD FLOORING, a built-in HALL TREE with bench in the foyer, Stylish kitchen clad with GRANITE COUNTER TOPS, STAINLESS STEEL appliances, all wood cabinets, hop- up eating bar and opens to the spacious family room graced with two, floor to ceiling built- in bookcases. lovely glass paned DOUBLE POCKET DOORS lead out to a flex room which could be an ideal dining room, office, or play room. Retreat to the master bedroom and bathroom complete with a walk-in closet, separate dual vanities, garden tub and over-sized shower. Jack n Jill bathroom connects the two
Location
State FL
County Okaloosa
Area 25 - Crestview Area
Zoning County,Resid Single Family
Rooms
Kitchen First
Interior
Interior Features Breakfast Bar, Built-In Bookcases, Ceiling Raised, Floor Hardwood, Floor Tile, Pantry, Pull Down Stairs, Split Bedroom, Washer/Dryer Hookup, Woodwork Painted
Appliance Auto Garage Door Opn, Dishwasher, Microwave, Smoke Detector, Smooth Stovetop Rnge
Exterior
Exterior Feature Fenced Back Yard, Porch, Sprinkler System, Yard Building
Garage Spaces 2.0
Pool None
Utilities Available Community Water, Electric, Phone, Septic Tank
Private Pool No
Building
Lot Description Interior
Story 1.0
Structure Type Brick,Roof Dimensional Shg,Slab
Construction Status Construction Complete
Schools
Elementary Schools Walker
Others
Assessment Amount $350
Energy Description AC - Central Elect,Ceiling Fans,Double Pane Windows,Heat Pump Air To Air,Ridge Vent,Water Heater - Elect
Financing Conventional,FHA,RHS,VA
Read Less
Want to know what your home might be worth? Contact us for a FREE valuation!

Our team is ready to help you sell your home for the highest possible price ASAP
Bought with Paradise Realty and Development LLC





