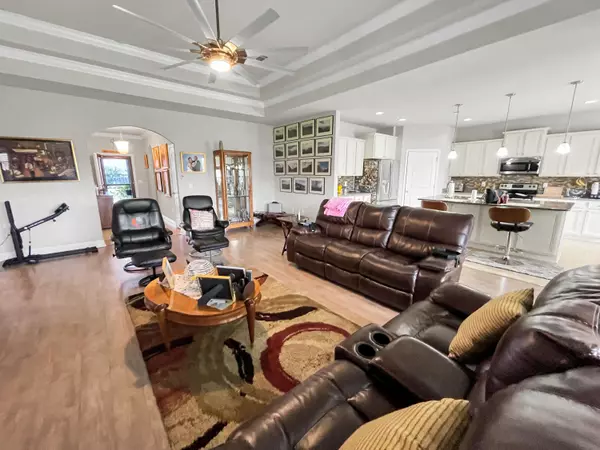$375,000
$365,000
2.7%For more information regarding the value of a property, please contact us for a free consultation.
520 Gadwell Street Crestview, FL 32539
4 Beds
3 Baths
2,360 SqFt
Key Details
Sold Price $375,000
Property Type Single Family Home
Sub Type Ranch
Listing Status Sold
Purchase Type For Sale
Square Footage 2,360 sqft
Price per Sqft $158
Subdivision Redstone Commons
MLS Listing ID 878798
Sold Date 09/24/21
Bedrooms 4
Full Baths 2
Half Baths 1
Construction Status Construction Complete
HOA Fees $55/qua
HOA Y/N Yes
Year Built 2017
Lot Size 0.280 Acres
Acres 0.28
Property Description
Your amazing perfect home is here! The Victoria is a 4 bedroom, 2 1/2 bath open concept with split bedroom plan. Master suite with garden tub, separate shower, double vanity and a huge walk in closet. Kitchen with large granite kitchen island, pantry and very large dining area. Additional bedrooms with 2nd full bath also with double vanity sinks. Separate laundry room, 1/2 bath for guests and a 19 foot covered patio. Major upgrades include protective permanent real hurricane shutters that easy your mind, simple to use and save you insurance costs! Energy saving and money saving solar panels all fully paid. Additional power fan to keep the house comfortable. Many more upgrades you need to book your appointment today. Tesla charger to be removed.
Location
State FL
County Okaloosa
Area 25 - Crestview Area
Zoning City,Resid Single Family
Rooms
Guest Accommodations Pool
Kitchen First
Interior
Interior Features Ceiling Crwn Molding, Ceiling Raised, Floor Tile, Floor WW Carpet New, Kitchen Island, Pantry, Split Bedroom, Washer/Dryer Hookup, Woodwork Painted
Appliance Auto Garage Door Opn, Dishwasher, Microwave, Oven Self Cleaning, Smooth Stovetop Rnge, Warranty Provided
Exterior
Exterior Feature Patio Covered
Parking Features Garage Attached
Garage Spaces 2.0
Pool Community
Community Features Pool
Utilities Available Electric, Phone, Public Sewer, Public Water, TV Cable, Underground
Private Pool Yes
Building
Lot Description Covenants, Restrictions
Story 1.0
Structure Type Brick,Frame,Roof Dimensional Shg,Slab,Trim Vinyl
Construction Status Construction Complete
Schools
Elementary Schools Riverside
Others
HOA Fee Include Management
Assessment Amount $167
Energy Description AC - Central Elect,Double Pane Windows,Heat Cntrl Electric,Insulated Doors,Power Vent,Water Heater - Elect
Financing Conventional,FHA,VA
Read Less
Want to know what your home might be worth? Contact us for a FREE valuation!

Our team is ready to help you sell your home for the highest possible price ASAP
Bought with EXP Realty LLC






