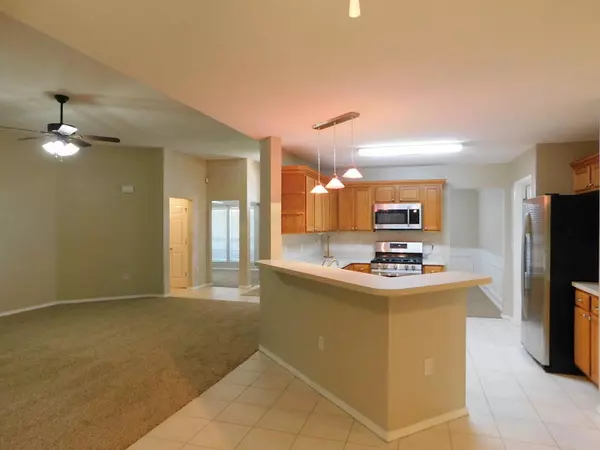$255,000
$259,900
1.9%For more information regarding the value of a property, please contact us for a free consultation.
526 Tikell Drive Crestview, FL 32536
3 Beds
3 Baths
2,095 SqFt
Key Details
Sold Price $255,000
Property Type Single Family Home
Sub Type Ranch
Listing Status Sold
Purchase Type For Sale
Square Footage 2,095 sqft
Price per Sqft $121
Subdivision Antioch Estates S/D 2
MLS Listing ID 851779
Sold Date 10/07/20
Bedrooms 3
Full Baths 2
Half Baths 1
Construction Status Construction Complete
HOA Y/N No
Year Built 2003
Annual Tax Amount $2,817
Tax Year 2019
Lot Size 0.290 Acres
Acres 0.29
Property Description
Wonderful ranch style home with a split bedroom floor plan. Bedrooms 2&3 share a ''Jack and Jill'' bathroom. There is a formal dining room as well as an office/media room. The great room and master bedroom have sliding doors glass doors to the screened porch and overlooking the spacious deck and back yard. The large deck is great for entertaining with large shade trees and good privacy with the wood fencing as well. There is a high quality solar system recently installed ($35,000 costs) that completely has been eliminating electric bills. There is a newer tank less water, a new high end Samsung gas range and a high efficiency Amana HVAC system installed in 2019! This split bedroom floor plan also offers a formal dining room and an office/media room at the foyer area. Many upgrades !!
Location
State FL
County Okaloosa
Area 25 - Crestview Area
Zoning City
Rooms
Kitchen First
Interior
Interior Features Breakfast Bar, Ceiling Raised, Ceiling Vaulted, Fireplace, Floor Tile, Floor WW Carpet New, Pantry, Pull Down Stairs, Split Bedroom, Washer/Dryer Hookup, Window Treatment All
Appliance Auto Garage Door Opn, Dishwasher, Microwave, Oven Self Cleaning, Refrigerator, Security System, Stove/Oven Gas
Exterior
Exterior Feature Deck Open, Fenced Lot-Part, Fenced Privacy, Porch Screened
Parking Features Garage, Garage Attached
Garage Spaces 2.0
Pool None
Utilities Available Electric, Gas - Natural, Public Water, Septic Tank
Private Pool No
Building
Lot Description Cul-De-Sac, Dead End, Interior
Story 1.0
Structure Type Brick,Roof Dimensional Shg,Slab,Trim Vinyl
Construction Status Construction Complete
Schools
Elementary Schools Northwood
Others
Energy Description AC - Central Elect,AC - High Efficiency,Ceiling Fans,Double Pane Windows,Heat Cntrl Electric,Heat Pump Air To Air,Solar Screens,Water Heater - Elect
Financing Conventional,FHA,RHS,VA
Read Less
Want to know what your home might be worth? Contact us for a FREE valuation!

Our team is ready to help you sell your home for the highest possible price ASAP
Bought with ERA American Real Estate






