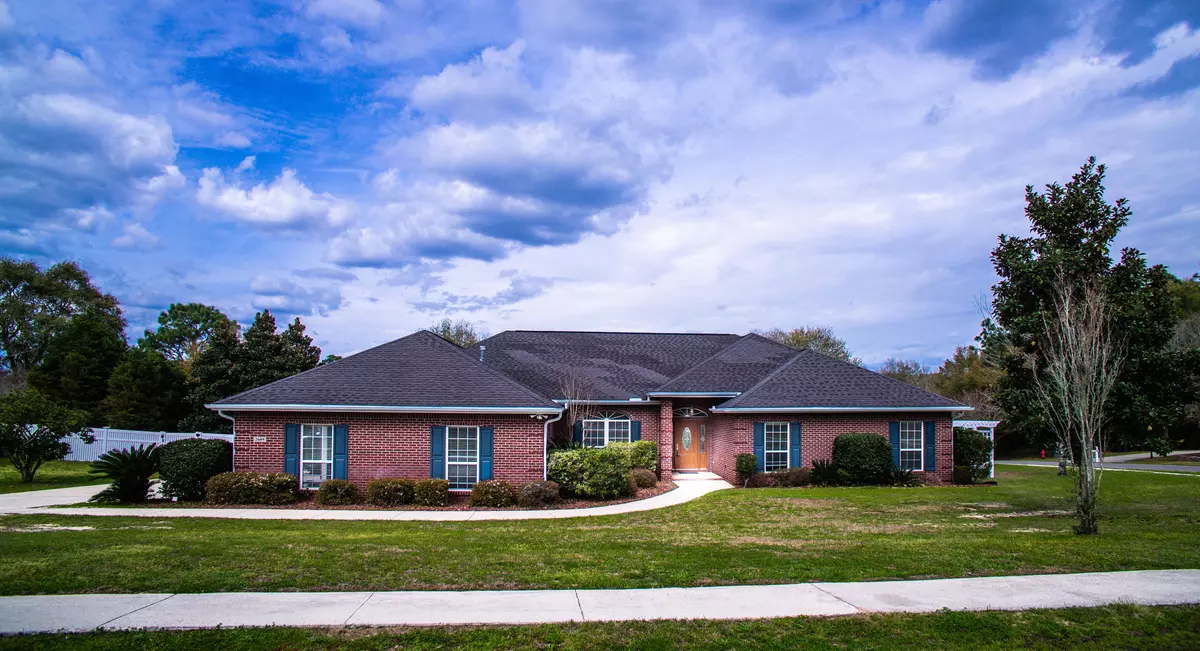$308,500
$308,500
For more information regarding the value of a property, please contact us for a free consultation.
2609 Palamino Trail Crestview, FL 32536
4 Beds
4 Baths
2,887 SqFt
Key Details
Sold Price $308,500
Property Type Single Family Home
Sub Type Other
Listing Status Sold
Purchase Type For Sale
Square Footage 2,887 sqft
Price per Sqft $106
Subdivision Silver Oaks Ph 1
MLS Listing ID 842581
Sold Date 05/07/20
Bedrooms 4
Full Baths 3
Half Baths 1
Construction Status Construction Complete
HOA Fees $14/ann
HOA Y/N Yes
Year Built 2004
Annual Tax Amount $1,985
Tax Year 2019
Lot Size 0.460 Acres
Acres 0.46
Property Description
FIRST TIME ON MARKET! This brick custom home is located in the highly sought-after subdivision of Silver Oaks, Phase One with sidewalks, street lights & benches and is within close walking distance of the new children's park and the community pool! As you enter the home, you are greeted with a large Foyer, 10' ceilings in the Living Area, separate Formal Dining Room and gas fireplace with accent lighting. As you continue through the home, you will discover a 2nd Master/Mother-In-Law Suite with Full Bath and the 3rd and 4th Bedrooms have a Jack and Jill bath, with separate vanities for each room. Each bedroom in this home has its own walk-in closet. You'll find the kitchen in this home has lots of counter and cabinet space, corner pantry and boasts custom maple cabinets, See ''More...'
Location
State FL
County Okaloosa
Area 25 - Crestview Area
Zoning County,Resid Single Family
Rooms
Guest Accommodations Pavillion/Gazebo,Playground,Pool
Kitchen First
Interior
Interior Features Breakfast Bar, Ceiling Raised, Ceiling Tray/Cofferd, Fireplace Gas, Floor Laminate, Floor Tile, Lighting Recessed, Pantry, Pull Down Stairs, Split Bedroom, Washer/Dryer Hookup
Appliance Auto Garage Door Opn, Central Vacuum, Dishwasher, Refrigerator, Security System, Stove/Oven Electric
Exterior
Exterior Feature Fenced Privacy
Parking Features Garage Attached, Oversized
Garage Spaces 2.0
Pool Community
Community Features Pavillion/Gazebo, Playground, Pool
Utilities Available Electric, Public Water, Septic Tank, TV Cable
Private Pool Yes
Building
Lot Description Aerials/Topo Availbl, Corner, Covenants, Restrictions
Story 1.0
Structure Type Brick,Roof Dimensional Shg,Trim Vinyl
Construction Status Construction Complete
Schools
Elementary Schools Bob Sikes
Others
HOA Fee Include Management
Assessment Amount $177
Energy Description AC - Central Elect,Double Pane Windows,Heat Cntrl Electric,Ridge Vent,See Remarks,Water Heater - Elect,Water Heater - Gas,Water Heater - Tnkls
Financing Conventional,FHA,None,RHS,VA
Read Less
Want to know what your home might be worth? Contact us for a FREE valuation!

Our team is ready to help you sell your home for the highest possible price ASAP
Bought with Coastal Realty Services






