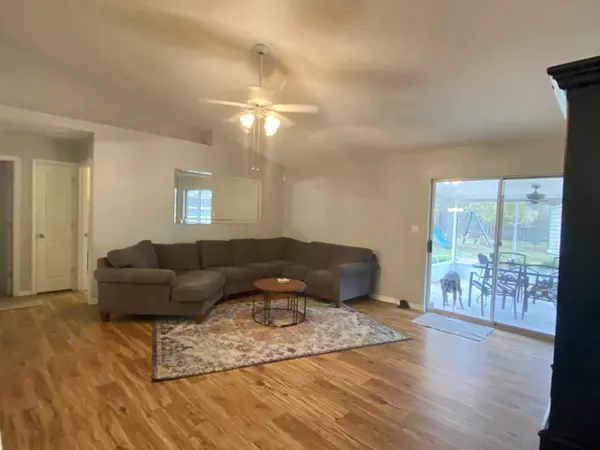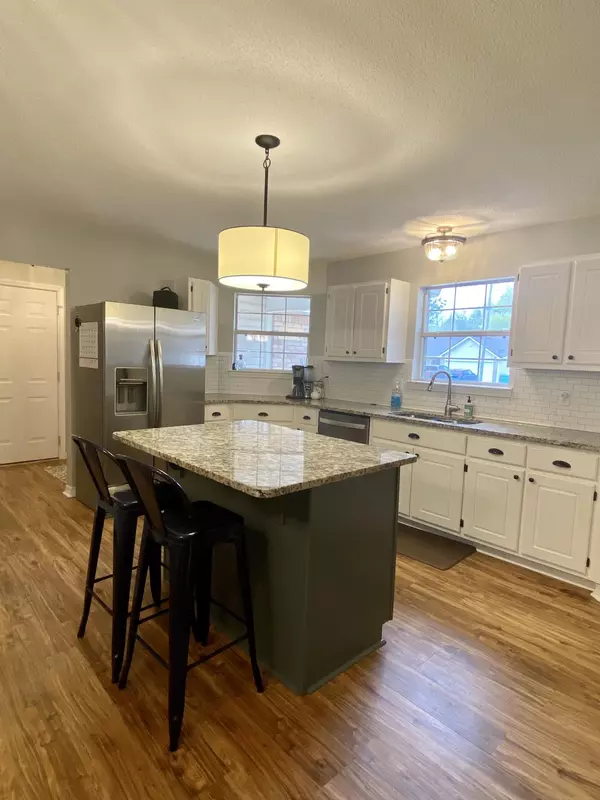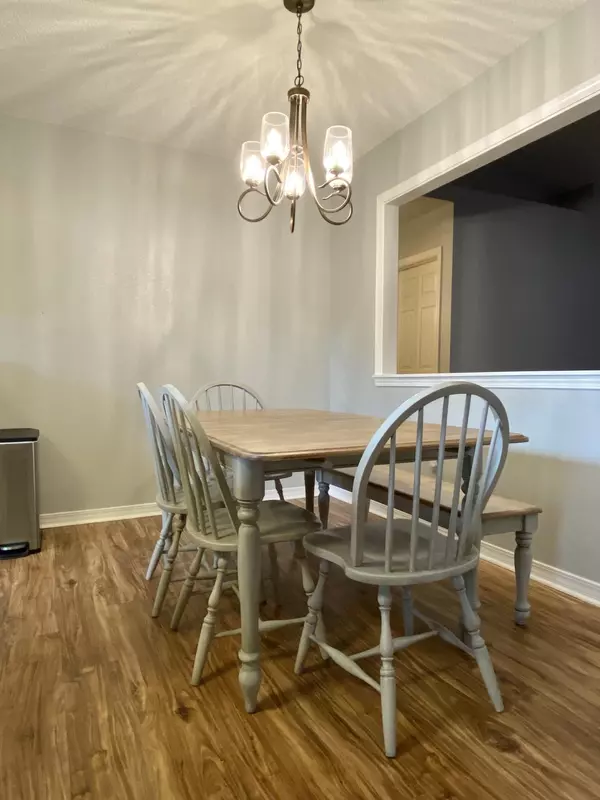$214,000
$204,000
4.9%For more information regarding the value of a property, please contact us for a free consultation.
4715 Connor Drive Crestview, FL 32539
3 Beds
2 Baths
1,539 SqFt
Key Details
Sold Price $214,000
Property Type Single Family Home
Sub Type Traditional
Listing Status Sold
Purchase Type For Sale
Square Footage 1,539 sqft
Price per Sqft $139
Subdivision Sugar Creek S/D
MLS Listing ID 843411
Sold Date 04/20/20
Bedrooms 3
Full Baths 2
Construction Status Construction Complete
HOA Y/N No
Year Built 1998
Annual Tax Amount $1,361
Tax Year 2019
Lot Size 0.260 Acres
Acres 0.26
Property Description
SOUTH OF I-10 on a LARGE FLAT lot! Move in Ready and UPDATED! NEW ROOF in 2018, AC replaced in 2016, and New LVP flooring installed throughout! This lovely 3 bedroom 2 bath home has a beautifully renovated light and airy kitchen with tons of cabinets, subway tile, granite countertops, stainless appliances, and a center island painted in a contrast color, all of which would make Joanna Gaines proud! The open floor plan, vaulted ceiling, and split floor plan make this property feel even larger than the actual square footage. There is a large screened in back porch, perfect for relaxing, play, or entertaining in your big fully fenced backyard. The location and price point make this home a must see. Concerned about COVID? Video showings can be accommodated upon request. Act Fast, won't last.
Location
State FL
County Okaloosa
Area 25 - Crestview Area
Zoning County,Resid Single Family
Rooms
Kitchen First
Interior
Interior Features Breakfast Bar, Ceiling Vaulted, Floor Vinyl, Kitchen Island, Pantry, Shelving, Split Bedroom, Washer/Dryer Hookup, Window Treatmnt Some
Appliance Auto Garage Door Opn, Dishwasher, Oven Self Cleaning, Range Hood, Smoke Detector, Stove/Oven Electric
Exterior
Exterior Feature Fenced Back Yard, Fenced Privacy, Patio Enclosed, Porch Screened, Yard Building
Parking Features Garage Attached
Garage Spaces 2.0
Pool None
Utilities Available Electric, Gas - Natural, Phone, Public Sewer, Public Water
Private Pool No
Building
Lot Description Interior, Level
Story 1.0
Structure Type Frame,Roof Dimensional Shg,Siding Brick Some,Siding Vinyl,Slab,Trim Vinyl
Construction Status Construction Complete
Schools
Elementary Schools Riverside
Others
Energy Description AC - High Efficiency,Ceiling Fans,Double Pane Windows,Heat Cntrl Gas,Insulated Doors,Ridge Vent,Storm Doors,Water Heater - Gas
Financing Conventional,FHA,RHS,VA
Read Less
Want to know what your home might be worth? Contact us for a FREE valuation!

Our team is ready to help you sell your home for the highest possible price ASAP
Bought with The Lisa Snuggs Real Estate Group






