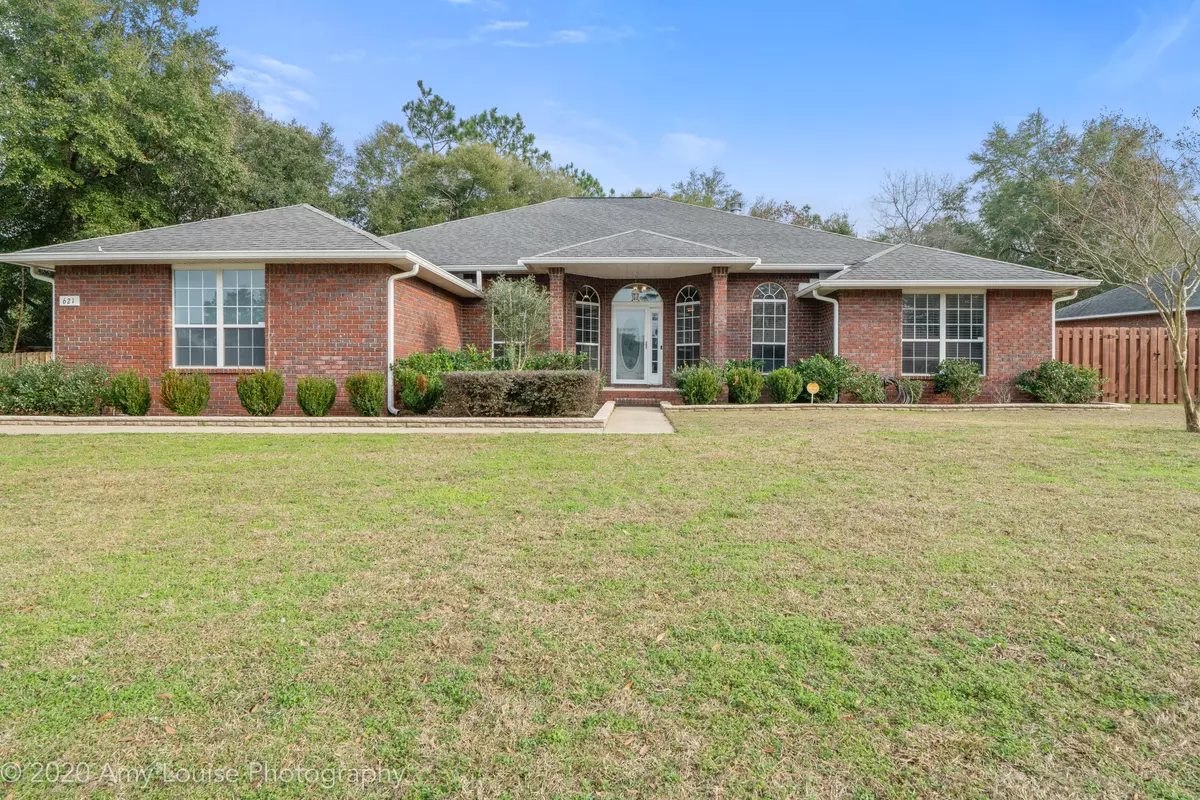$299,000
$299,000
For more information regarding the value of a property, please contact us for a free consultation.
621 Territory Lane Crestview, FL 32536
4 Beds
3 Baths
3,054 SqFt
Key Details
Sold Price $299,000
Property Type Single Family Home
Sub Type Ranch
Listing Status Sold
Purchase Type For Sale
Square Footage 3,054 sqft
Price per Sqft $97
Subdivision Fox Valley
MLS Listing ID 838627
Sold Date 03/12/20
Bedrooms 4
Full Baths 3
Construction Status Construction Complete
HOA Fees $50/mo
HOA Y/N Yes
Year Built 2006
Annual Tax Amount $3,393
Tax Year 2019
Lot Size 0.370 Acres
Acres 0.37
Property Description
Come see this beautiful home in the sought after subdivision of Fox Valley. This home has a 3 car garage and an extended driveway space for accommodations with many updates to the home in the past 2 years. There is tile wood-look flooring throughout the home and brand new carpet in all the bedrooms. The kitchen has stainless steel appliances with granite counter tops that match the bathrooms. The home is equipped with a Vivint alarm system and has a wood burning fireplace that was replaced in 2017. Let's not forget about the Florida room that leads out to a spacious back yard with 2 sheds. The backyard has different sections that could be used for various activities. Come see this south Crestview home before it is too late. The washer, dryer and cabinets in garage do not convey.
Location
State FL
County Okaloosa
Area 25 - Crestview Area
Zoning Resid Single Family
Rooms
Guest Accommodations Playground
Kitchen First
Interior
Interior Features Ceiling Raised, Ceiling Tray/Cofferd, Fireplace, Floor Tile, Floor WW Carpet New, Washer/Dryer Hookup
Appliance Auto Garage Door Opn, Dishwasher, Disposal, Freezer, Microwave, Refrigerator, Refrigerator W/IceMk, Security System, Smoke Detector, Stove/Oven Electric
Exterior
Exterior Feature Fenced Back Yard
Parking Features Garage Attached
Garage Spaces 3.0
Pool None
Community Features Playground
Utilities Available Electric, Gas - Natural, Public Sewer, Public Water
Private Pool No
Building
Story 1.0
Structure Type Brick
Construction Status Construction Complete
Schools
Elementary Schools Northwood
Others
HOA Fee Include Recreational Faclty
Assessment Amount $50
Energy Description AC - Central Elect,Ceiling Fans,Heat Cntrl Gas,Water Heater - Gas
Financing Conventional,FHA,VA
Read Less
Want to know what your home might be worth? Contact us for a FREE valuation!

Our team is ready to help you sell your home for the highest possible price ASAP
Bought with Keller Williams Realty Nville





