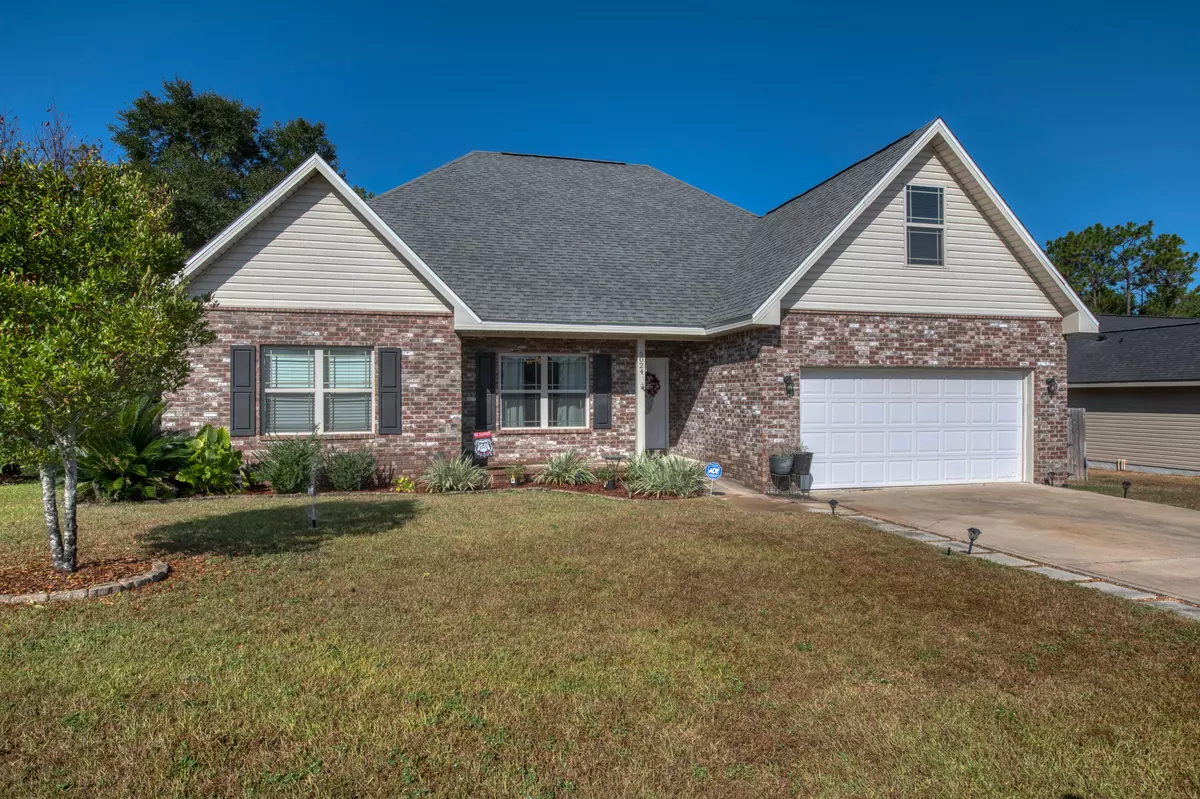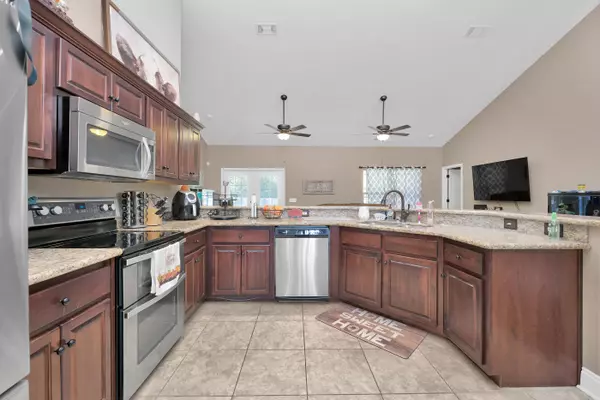$242,000
$245,000
1.2%For more information regarding the value of a property, please contact us for a free consultation.
6024 Hidden Valley Road Crestview, FL 32539
5 Beds
3 Baths
2,210 SqFt
Key Details
Sold Price $242,000
Property Type Single Family Home
Sub Type Traditional
Listing Status Sold
Purchase Type For Sale
Square Footage 2,210 sqft
Price per Sqft $109
Subdivision Hidden Valley
MLS Listing ID 833481
Sold Date 12/31/19
Bedrooms 5
Full Baths 3
Construction Status Construction Complete
HOA Y/N No
Year Built 2013
Annual Tax Amount $1,057
Tax Year 2018
Lot Size 0.270 Acres
Acres 0.27
Property Description
This traditional brick home located in Hidden Valley is everything you will want in your next home - and more. The spacious kitchen boasts custom cabinets and granite counters. The easy to clean tile in the kitchen will make clean up a breeze. Walk over into the living space and your bare feet will feel the smooth bamboo and the room opens up as the 14 foot ceilings make the space feel even larger than it already is. The master bedroom has a beautiful tray ceiling and crown molding to compliment. The master closet is big enough for two, even if you are both avid clothes shoppers, with built in racks for shoes for the shoe lover in the family. Master bath is complete with a soaking tub and dual vanities to keep a little bit of space during your morning routine. Head on upstairs for a little
Location
State FL
County Okaloosa
Area 25 - Crestview Area
Zoning County,Resid Single Family
Rooms
Kitchen First
Interior
Interior Features Ceiling Cathedral, Floor Hardwood, Floor Tile, Floor WW Carpet, Pantry, Split Bedroom, Washer/Dryer Hookup, Window Treatment All
Appliance Auto Garage Door Opn, Refrigerator W/IceMk, Stove/Oven Electric
Exterior
Exterior Feature Deck Open, Fenced Back Yard, Fenced Privacy, Porch Open, Sprinkler System
Parking Features Garage Attached
Garage Spaces 2.0
Pool None
Utilities Available Public Water, Septic Tank, Underground
Private Pool No
Building
Lot Description Sidewalk
Story 2.0
Structure Type Brick,Roof Dimensional Shg,Siding Brick Some,Siding Vinyl,Slab
Construction Status Construction Complete
Schools
Elementary Schools Walker
Others
Energy Description AC - Central Elect,Ceiling Fans,Water Heater - Elect
Financing Conventional,FHA,VA
Read Less
Want to know what your home might be worth? Contact us for a FREE valuation!

Our team is ready to help you sell your home for the highest possible price ASAP
Bought with Coldwell Banker Realty





