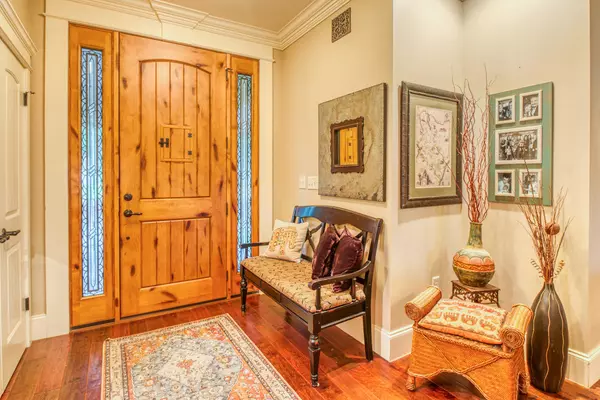$359,000
$374,900
4.2%For more information regarding the value of a property, please contact us for a free consultation.
1545 Texas Parkway Crestview, FL 32536
5 Beds
3 Baths
3,450 SqFt
Key Details
Sold Price $359,000
Property Type Single Family Home
Sub Type Craftsman Style
Listing Status Sold
Purchase Type For Sale
Square Footage 3,450 sqft
Price per Sqft $104
Subdivision Adams Powell
MLS Listing ID 835375
Sold Date 01/02/20
Bedrooms 5
Full Baths 3
Construction Status Construction Complete
HOA Y/N No
Year Built 2007
Annual Tax Amount $3,236
Tax Year 2018
Lot Size 10,890 Sqft
Acres 0.25
Property Description
Absolutely stunning & unique home that is filled with character throughout and a craftsman style design... making this custom home a true one of a kind! Quaint porches on the front and the rear offer an inviting and welcoming space for you and your guests. A solid wood front door adds warmth and character upon entering this home. Inside you are greeted with wood floors, coffered ceilings, custom trim work around all windows and doors and exposed beams in the kitchen and dining area that highlight the character throughout. Other features include a fireplace, 2 living areas, 5 bedrooms, 3 bathrooms and a very cool, must see, gym space!! Which could be used for any flex space. Great location on Texas Pkwy, with a wide open spacious feel throughout the neighborhood. A very special home...
Location
State FL
County Okaloosa
Area 25 - Crestview Area
Zoning City,Resid Single Family
Interior
Interior Features Breakfast Bar, Ceiling Beamed, Ceiling Cathedral, Ceiling Tray/Cofferd, Ceiling Vaulted, Fireplace, Floor Hardwood, Floor Laminate, Floor Tile, Floor WW Carpet, Lighting Recessed, Pantry, Split Bedroom, Washer/Dryer Hookup, Window Treatmnt Some, Woodwork Painted
Appliance Auto Garage Door Opn, Dishwasher, Microwave, Oven Self Cleaning, Smoke Detector, Stove/Oven Electric
Exterior
Exterior Feature Fenced Lot-Part, Porch
Parking Features Garage, Garage Attached
Garage Spaces 2.0
Pool None
Utilities Available Electric, Phone, Public Sewer, Public Water, TV Cable
Private Pool No
Building
Lot Description Interior, Level
Story 2.0
Structure Type Roof Composite Shngl,Siding CmntFbrHrdBrd,Trim Wood
Construction Status Construction Complete
Schools
Elementary Schools Bob Sikes
Others
Energy Description AC - Central Elect,Ceiling Fans,Double Pane Windows,Heat Cntrl Electric,Heat Pump A/A Two +,Ridge Vent,Water Heater - Elect
Read Less
Want to know what your home might be worth? Contact us for a FREE valuation!

Our team is ready to help you sell your home for the highest possible price ASAP
Bought with ERA American Real Estate






