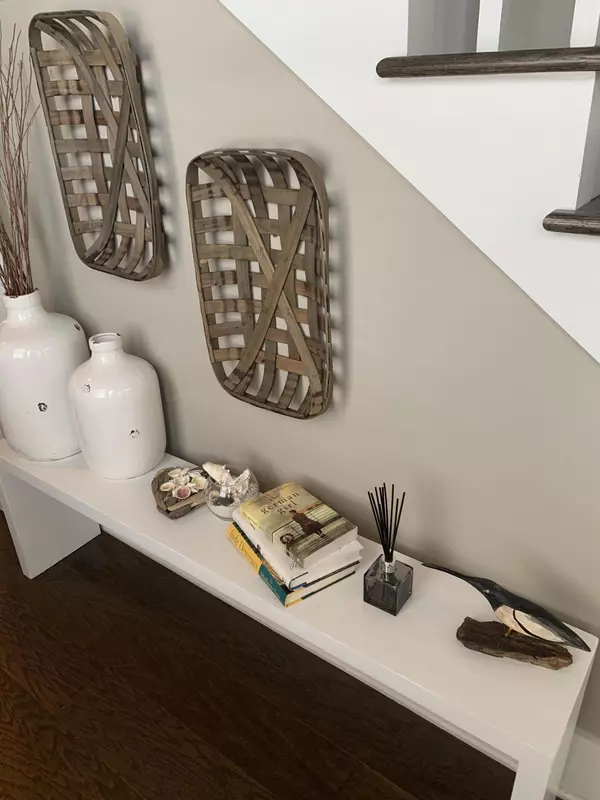$765,000
$780,000
1.9%For more information regarding the value of a property, please contact us for a free consultation.
432 Gulfview Circle Santa Rosa Beach, FL 32459
4 Beds
4 Baths
3,304 SqFt
Key Details
Sold Price $765,000
Property Type Single Family Home
Sub Type Beach House
Listing Status Sold
Purchase Type For Sale
Square Footage 3,304 sqft
Price per Sqft $231
Subdivision Highland Parks
MLS Listing ID 832274
Sold Date 12/03/19
Bedrooms 4
Full Baths 3
Half Baths 1
Construction Status Construction Complete
HOA Fees $150/qua
HOA Y/N Yes
Year Built 2014
Annual Tax Amount $5,995
Tax Year 2018
Property Description
Step into luxury when you enter this gorgeous home. This home has never been a rental and it shows. Gorgeous high-end finishes abound throughout. The first floor is all about entertaining, with a wide open floor plan, and large custom island.Step out to the sun porch and enjoy the newly installed large brick paver patio along with your very own Pinterest inspired shed swing in the backyard.Upstairs there is plenty of space to accommodate up to 8 with 4 large bedrooms, 3 with en-suite bathrooms.The Separate built in room in the garage could be used for a variety of purposes, and boasts extra large storage capability on top.Enjoy the community pool, 2 beach accesses less then a mile away, shopping, and local eateries just a bike, or golf cart ride away! Come enjoy 30
Location
State FL
County Walton
Area 17 - 30A West
Zoning Resid Single Family
Rooms
Guest Accommodations BBQ Pit/Grill,Pavillion/Gazebo,Pets Allowed,Pool
Kitchen First
Interior
Interior Features Converted Garage, Fireplace, Floor Hardwood, Floor Tile, Kitchen Island, Lighting Recessed, Owner's Closet, Pantry, Pull Down Stairs, Washer/Dryer Hookup, Window Treatment All, Woodwork Painted
Appliance Auto Garage Door Opn, Cooktop, Dishwasher, Disposal, Microwave, Oven Self Cleaning, Range Hood, Security System, Smoke Detector, Stove/Oven Gas
Exterior
Exterior Feature Balcony, Patio Open, Porch Screened, Shower
Garage Garage Attached, Golf Cart Enclosed
Garage Spaces 2.0
Pool Community
Community Features BBQ Pit/Grill, Pavillion/Gazebo, Pets Allowed, Pool
Utilities Available Community Sewer, Electric, Gas - Natural, Phone, Public Water, TV Cable, Underground
Private Pool Yes
Building
Story 2.0
Structure Type Roof Dimensional Shg,Siding Wood,Slab
Construction Status Construction Complete
Schools
Elementary Schools Van R Butler
Others
HOA Fee Include Management,Master Association,Recreational Faclty
Assessment Amount $450
Energy Description AC - Central Elect,Double Pane Windows,Heat Cntrl Electric,Water Heater - Tnkls
Financing Conventional,FHA,VA
Read Less
Want to know what your home might be worth? Contact us for a FREE valuation!

Our team is ready to help you sell your home for the highest possible price ASAP
Bought with Silver Intl Realty 30A Inc






