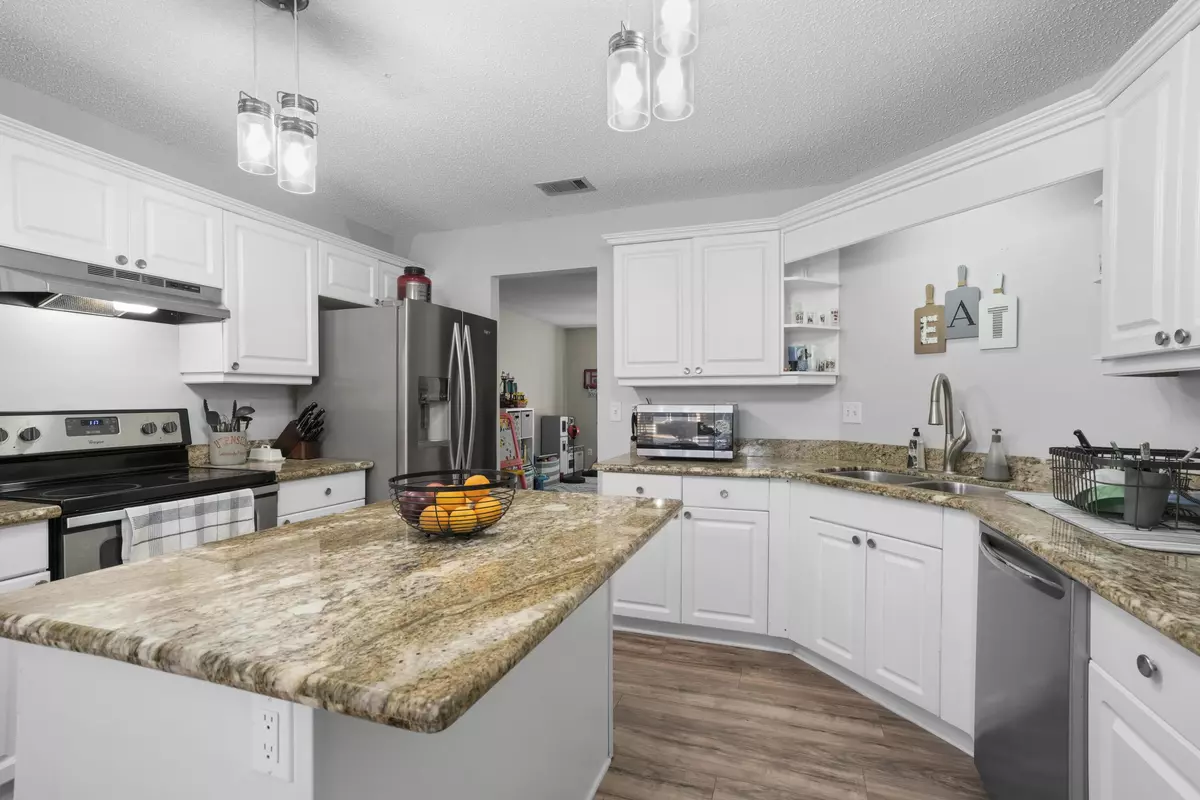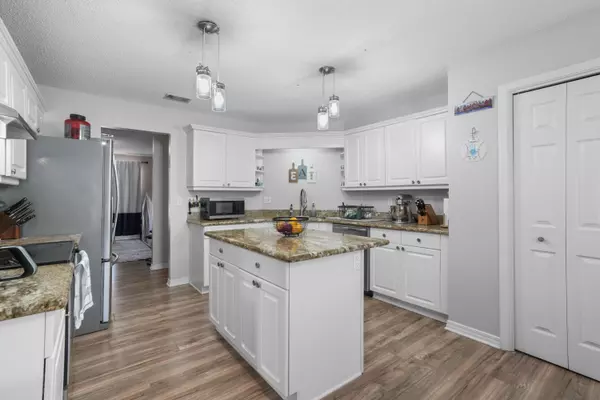422 Jillian Dr Crestview, FL 32536
4 Beds
2 Baths
2,385 SqFt
UPDATED:
02/21/2025 02:21 PM
Key Details
Property Type Single Family Home
Sub Type Traditional
Listing Status Pending
Purchase Type For Sale
Square Footage 2,385 sqft
Price per Sqft $153
Subdivision Westview Estates Phase Five
MLS Listing ID 967689
Bedrooms 4
Full Baths 2
Construction Status Construction Complete
HOA Y/N No
Year Built 1998
Property Sub-Type Traditional
Property Description
Location
State FL
County Okaloosa
Area 25 - Crestview Area
Zoning Resid Single Family
Rooms
Kitchen First
Interior
Interior Features Ceiling Vaulted, Fireplace, Floor Vinyl, Kitchen Island, Pantry, Renovated, Split Bedroom, Washer/Dryer Hookup
Appliance Auto Garage Door Opn, Dishwasher, Disposal, Microwave, Oven Self Cleaning, Refrigerator, Stove/Oven Electric
Exterior
Exterior Feature Fenced Back Yard, Patio Open
Parking Features Garage, Garage Attached
Pool None
Utilities Available Electric, Public Sewer, Public Water, TV Cable
Private Pool No
Building
Lot Description Interior, Level
Story 1.0
Structure Type Brick,Frame,Roof Dimensional Shg,Roof Solar Energy,Trim Vinyl
Construction Status Construction Complete
Schools
Elementary Schools Antioch
Others
Energy Description AC - Central Elect,Heat Cntrl Electric
Financing Conventional,FHA,VA





